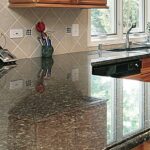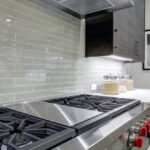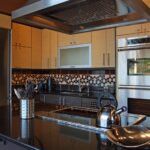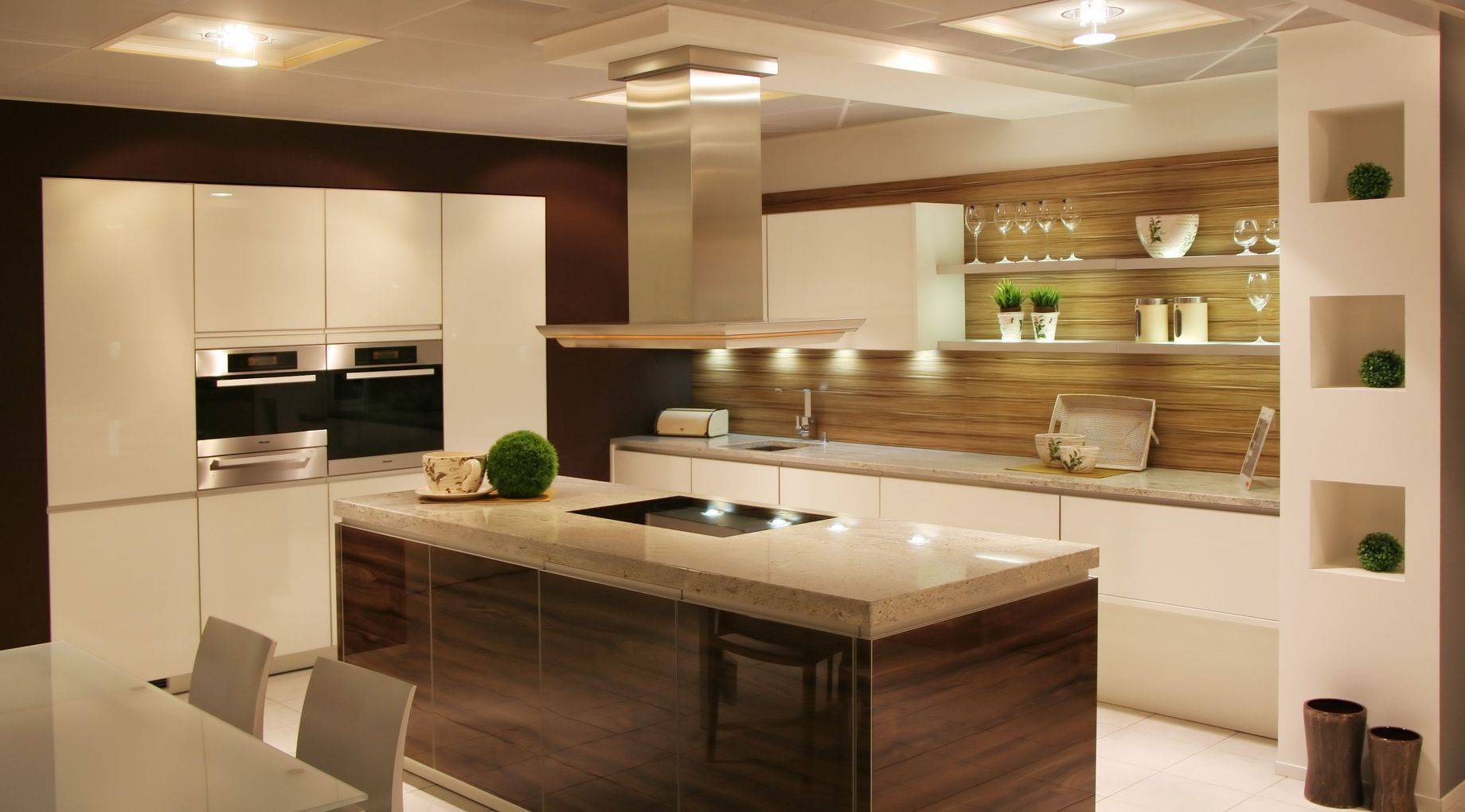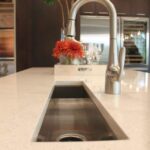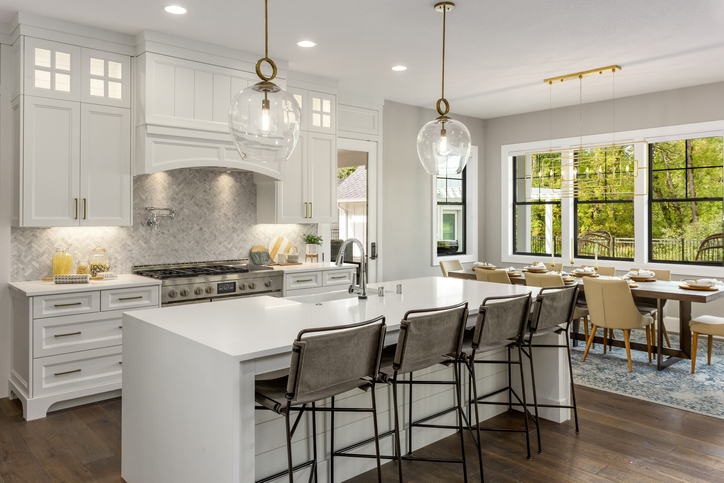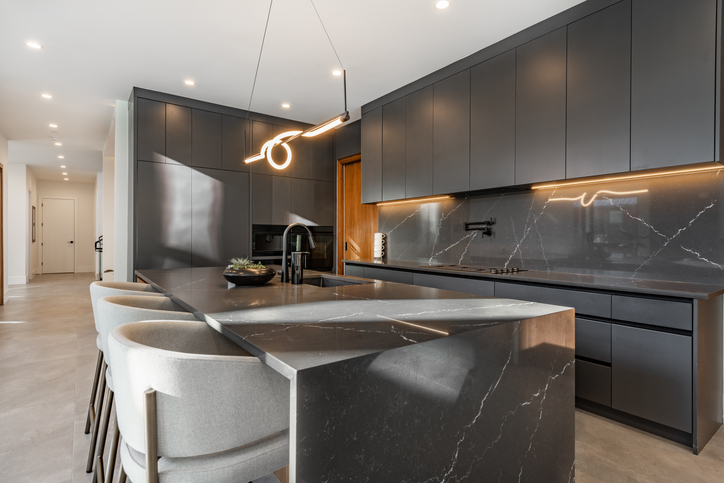Kitchen countertops planning
Kitchen countertops planning is extremely important for the right layout of the kitchen.
There are general guidelines that can help you to determine how much space is required for different activities. Once you have taken that into consideration, and how much space is required and for which activities, visualize how your family uses certain areas and what time and for what purpose on the daily basis. It is also important to remember social gatherings or if you get together a lot of members of your family for holidays or entertainment with friends. It would be important to think through and take into consideration that you would need an extra space for that.
The kitchen isles countertop is usually a very good way to have access to the kitchen from all areas of the kitchen. Counter top planning involves defining areas for preparation, cooking, eating, and cleaning up.
Ideal Placement for Kitchen Countertops Planning
The best and optimal placement of the main kitchen sink should allow at least 18 inches or 45 cm. based on the side, and 24 inches on the other side. This would be ideal kitchen countertops layout. The angled corner kitchen coutnertops are extra deep and they provide additional storage and easy access to some additional items that can be placed on the kitchen countertops.
Cooktop placement guidelines recommend that there should be at least 9 inches or 22 1/2 cm of countertop kitchen space on the side and 15 inches on the other. These are very important and basic rules for the perfect kitchen countertop planning that will provide you the best layout and optimal space in the kitchen
Stone Spirit News
Stone Spirit Inc. has over 19 years of experience in the fabrication and installation of countertops. It has been one of the top professional companies providing quality services in the installation of granite, quartz, and marble countertops. Stone Spirit is utilizing the latest technology in the industry and it provides the best quality results!





